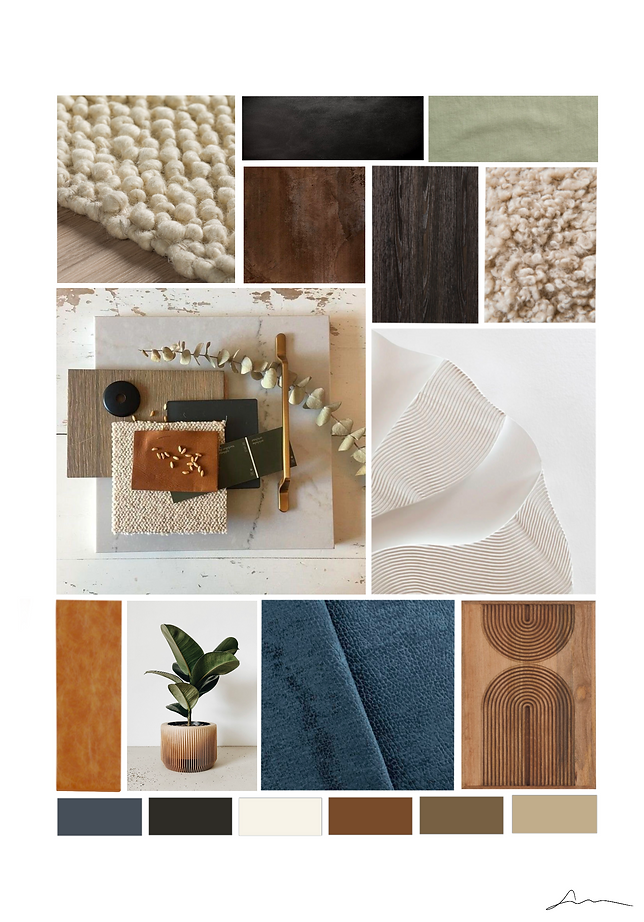top of page
ADDITIONAL WORK
In my free time, I enjoy making mood boards and creating floor plans/3D plans. Whether its gathering my family members blueprints and re-working their layouts, or creating my own designs from scratch, space planning is my favorite part of design. Aside from working in Revit, I discovered a website called Homestyler, where I can build in both 2D & 3D. Here are some of my designs that I've played around with.
Bohemian Farmhouse







Scheller Renovation






Hemmingsen Renovation









Contemporary Farmhouse

Anchor 1











Designer Challenge -
March Winner of "Spring Fling"




Floor Plan:
Created in Revit
Rendered in Procreate
Designer Challenge -
"Tactile Textures"


Tactile textuers
"Light, Airy, & Earthy"
Mood Board
"Room for a Little Girl"


THE END!
That concludes my design portfolio. I hope you enjoyed seeing my experiences with interior design. Throughout all the areas of design I have discovered, there is so much that I carry with me from project to project. I can't wait to see more of my ideas come to life with my interior design journey.
- Samantha
bottom of page

