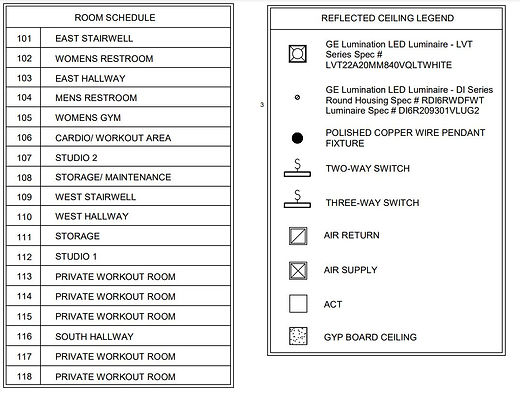top of page
Construction Documentation
I have had the pleasure of learning and applying the process of construction documentation within two of my projects. The first project I'll be going over is a Health Clinic project, where I did a full set of CD's.
The second being my senior project, I completed a partial set of documentation for my fitness center.

Health Clinic
For this project, we were given an existing cancer treatment health clinic. Starting in AutoCAD, we transferred the file into Revit and created a "new construction" plan, making a few changes to the overall layout. Then, we quickly began the construction documentation process after choosing a few finishes, equipment, and furnishings for the space.
Below is a list of the sheets I created an example of two my actual elevations and construction sheet.
A0-02 - DOORS, FRAMES, & PARTITIONS
A1-00 - CONSTRUCTION SHEET
A2-00 - REFLECTED CEILING PLAN
A5-00 - ENLARGED PLANS
A6-00 - ELEVATIONS
A7-00 - SECTIONS & DETAILS
D1-00 - DEMOLITION SHEET
E1-00 - POWER, DATA, & COMMUNICATION SHEET



Well Fitness
Senior Project
As a part of our requirements of this project, we were to create a partial set of construction documents. Shown below are a few screenshots of the sheets I created.
A101 - CONSTRUCTION PLAN
A102 - LIFE SAFETY PLAN
A103 - REFLECTED CEILING PLAN
A104 - SECTION & DETAILS
A105 - FINISH PLAN
A106 - FURNITURE PLAN
A107 - PATTERN PLAN
A108 - ELEVATIONS


Construction Plan


Life Safety Plan


Reflected Ceiling Plan


Sections & Details


Finish Plan


Furniture Plan


Hatch Legend


Elevations -
Second Floor Cardio & Reception
Next up,
bottom of page

