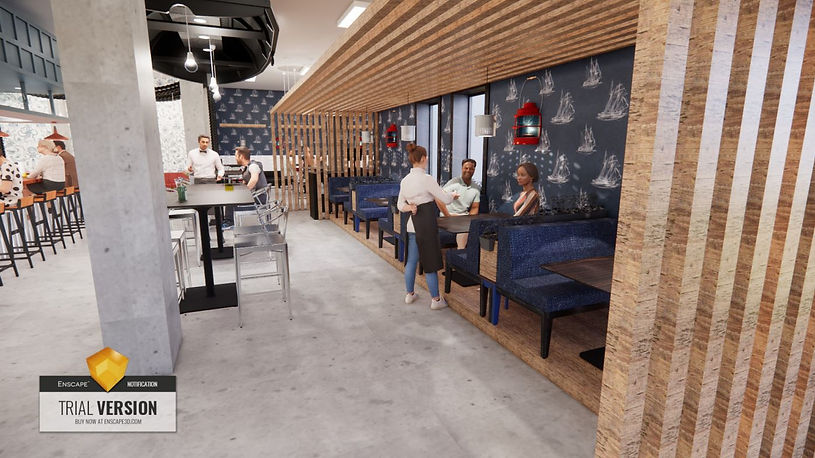
Fish House Market
A public market style restaurant inspired by the energetic social scene of downtown Milwaukee, along the river, and into the views of Lake Michigan.
High Concept Local Dining
Floor Plan & Ceiling Plan

Concept Imagery
PROJECT OVERVIEW
With three types of restaurant styles to choose from, I wanted to create a design based off of the high concept local dining experience prompt. This idea called for the restaurant itself to reflect the area it is located in, thus, I chose to create a dining experience inspired by the Milwaukee Public Market and have it reflect the ambiance of the Lake Michigan seafood.
This project also began my experience with occupancy codes. With the floor plan we were given, I calculated the amount of people that could be in the space at once and that told me how much seating I could have within the plan.
CONCEPT STATEMENT
Inspired by the social energy of downtown MIlwaukee and the seafood brought in from lake Michigan, I wanted to create a nautical feel with industrial features within my restaurant. Materials like rope, metal, and even boat parts were things I wanted to include. I learned a lot about the different kinds of booth seating and that is also something I wanted to explore within my design as it can cater to a lot of guests.
To maximize the amount of people I could seat, I wanted to create a variety of seating types, ranging from casual socializing, to an upbeat bar experience. Overall, I didn't want too formal of an aesthetic.

Circulation paths and the ergonomics of restaurants was something I researched and took a lot of consideration in. The biggest challenge I had was whether or not I wanted a center bar. This had a huge effect on my layout, so I started with two main plans.


After flipping a few seating areas, I finalized that I wanted a large, custom banquette in the south east corner, and settled on the bar being against the wall adjacent to the kitchen, soon creating a cut-out in the wall for direct access for receiving food.


I began with the main parts of the restaurant, the hostess stand, the bar, and custom banquette seating. I created a lot of these components in Sketchup. Although I was going for a casual, public market style, I still wanted a host stand for guests to be seated.

I accomplished maximizing my seating within my space while still maintaining proper circulation, good flow, and all code requirements. The space remains open, yet includes many defined seating areas within.

I wanted to create some unique ceiling features that represented industrial style and incorporated nautical features like boats and rope.

Finishes
The majority of the finishes I used follow an industrial style through the use of woods and metals, yet I included a color scheme and some nautical patterns to create more of an upbeat feel.
3D Perspective Views




This was my first time rendering in Enscape and I definitely prefer this form over Revit or Sketchup. It makes the renderings seem so realistic and is easier to guess and check with the different types of materials. Since I created a lot of components in Sketchup, converting them into Revit was not the easiest and I was not able to edit their colors. Overall, I enjoyed this project tremendously.
Next up in commercial design,

