ESI
- ENVIRONMENTAL SOLUTIONS INC
Commercial - Workplace design
PROJECT OVERVIEW
The goal of this project was to create an environmentally conscious company and develop a brand identity that will closely relate to an office layout, strategically placing departments and collaboration spaces.
CONCEPT STATEMENT
This space was to follow an open concept, encouraging collaboration, socialization, and to evenly spread the natural light. Some spaces will consist of modularity, allowing for the transformation of a group workspace into a private desk area. F,F,&E selections will be chosen with sustainability in mind.
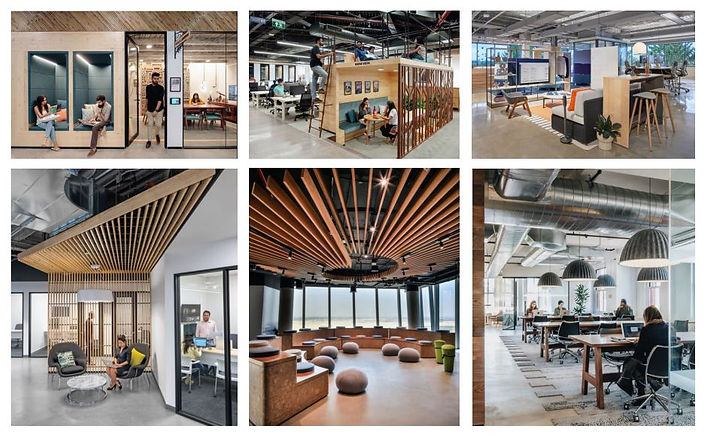
Inspiration and Research
I wanted this space to be an open concept, encouraging and allowing for efficient collaboration and socialization among employees. Through my research of workplace design, I was inspired by the different ways group work spaces can be arranged and created with employee wellness in mind.
Elements like natural materials and specific colors can all impact productivity and mental health. All materials will strive to be natural and sustainable. Recycled materials and finishes will also be integrated, with a color scheme of hues found throughout nature.
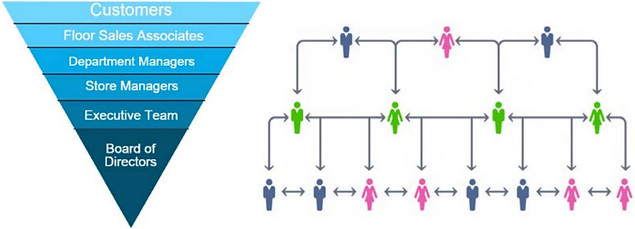
I came across the impact workplace design has on employee performance. Hierarchy within offices was a controversial topic, but one side argues that superiors shouldn't always have the corner offices with big windows, leaving subordinates in small cubicles towards the center of the buildings with little to no natural light.
I agree with this concept and it was at the forefront of my design goals to ensure that all workspaces are seen as an equal part. Every employee is essential to a business and their desk configurations and collaboration spaces should reflect that. Manager offices in my design are integrated within cubicle spaces, allowing for a "hands-on" management style.
The Process -
Space requirements & Adjacency matrix
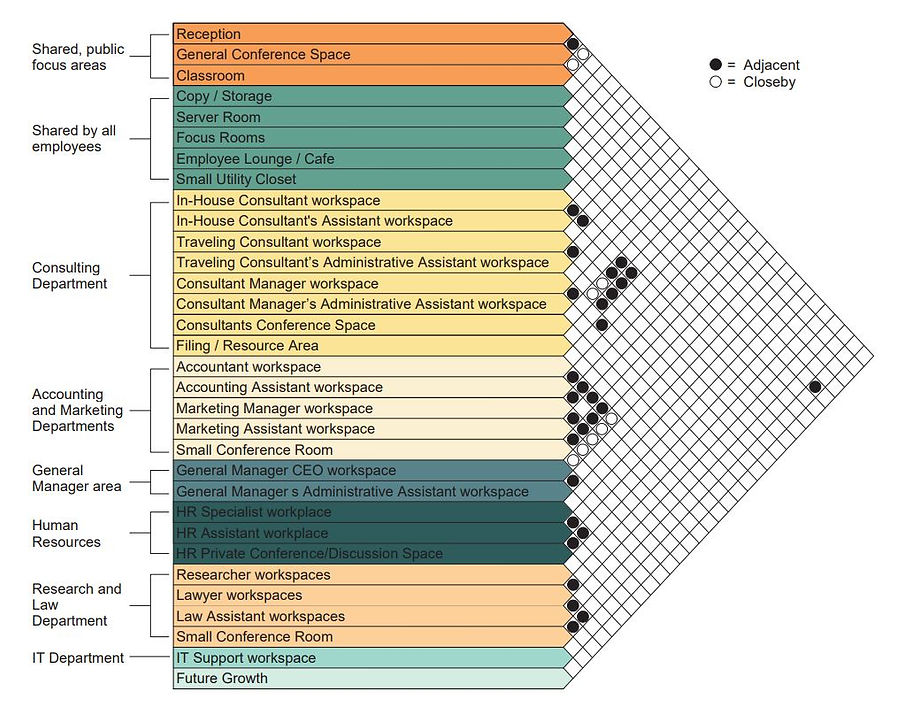

Spaces that were to be included in the design were taken in account and received an approximate square-footage. This allowed for everything to be laid out visually. An adjacency matrix was then created to help understand which departments needed to be close by or far away from each other. This started the process for bubble and block diagrams.

There was a lot of trial and error in this phase of the design process. For a primarily rectangular floor plan, many departments took up a lot space. After bubble planning, a more specific layout reflecting blocks was introduced to the design.
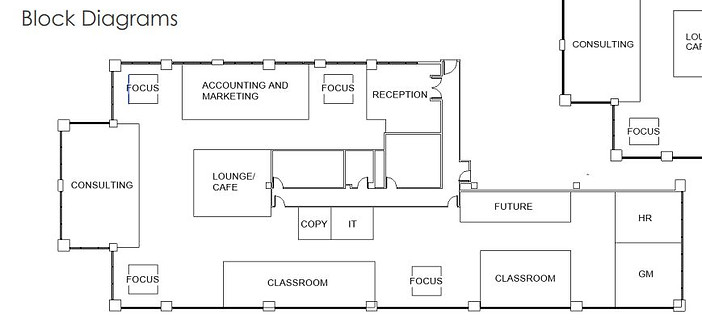

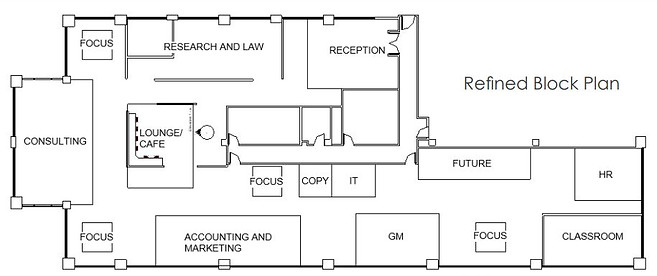

Final Floor Plan

Considering proper circulation and ergonomic flow, each department was puzzled together to create a collaborative workplace design, eliminating hierarchy between employees and superior management. A variety of group workspaces were included, placed evenly throughout the layout. The majority of windows were filled with office spaces, pushing group spaces like the kitchen and copy rooms towards the middle. Minimal walls were used to allow for natural light to flow throughout the floor
3D Perspective Views


Next up in Commercial Design,

