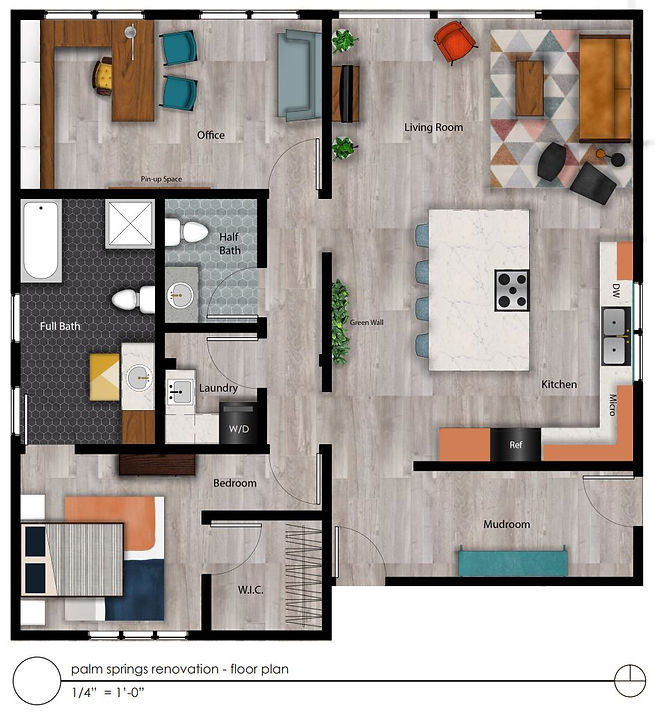Residential
Palm Springs Renovation
The idea behind this project centered towards classic Palm Springs mid-century modern design and was to be a renovation of the current layout, transforming into an open concept for a single woman working from home. The client requested for her collection of mid-century artwork and furniture to be included within the design as well as the use of clean lines and polished surfaces.
In order to embrace the original features, aspects like the use of sustainable materials and design features that reflect the modern period of the home’s original construction were used. The concept behind this space is an upbeat, energetic feel through the use of patterns and bright primary colors. Elements such as the vintage furniture from Eames and Miller bring a traditional feel of classic mid-century modern style. A greenery wall and energy star rated appliance allow for a sustainable renovation.
CONCEPT STATEMENT
PROJECT OVERVIEW

Inspiration for this project comes from the traditional mid-century modern aesthetic, as well as a clean, slick take on classic Palm Springs essense of fun shapes, colors, and patterns.

The design process came a long way, essentially flipping the kitchen/living area with the bedroom/office, allowing for the kitchen and living space to flow correctly. This also needed to happen in order for the office to be large enough for a desk configuration and guest seating. There needed to be a layout suitable for the owners clients to get to the office without traveling through the entire home.

PROCESS



Classic mid-century modern staple furniture pieces were chosen for the space such as the Eames Chair and several angled tapered legs on the case goods. The vibrant patterned color scheme is found consistent with the finishes and equipment.
F, F, & E

ACCESSIBILITY
An additional assignment of this project, post-completion, was to make adjustments according to ADA compliancy. To allow for proper clearances and turning radius's, the re-arranging of furniture, fixtures, and layouts were identified and documented.
Next up in Residential Design,

